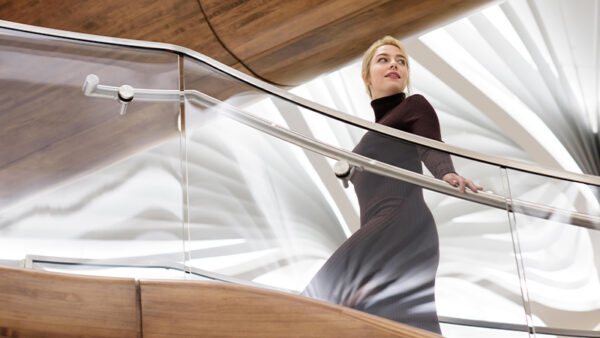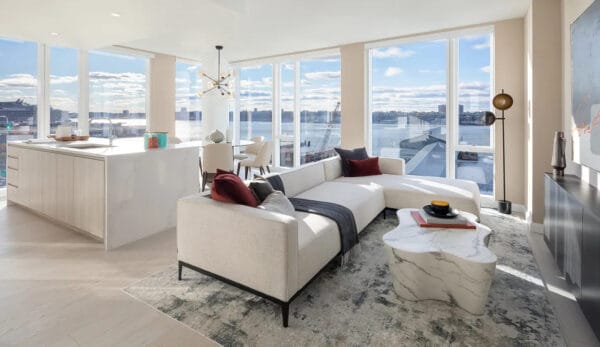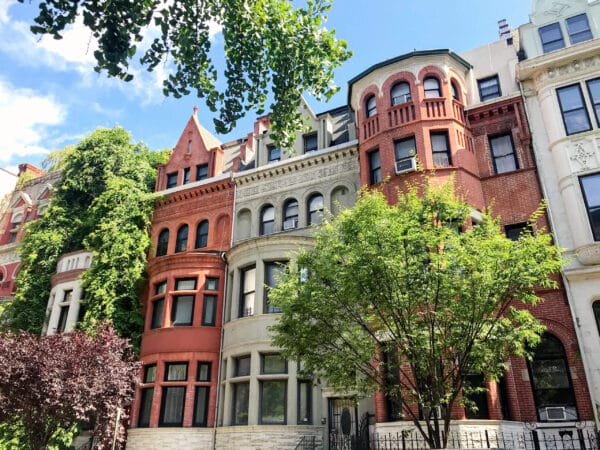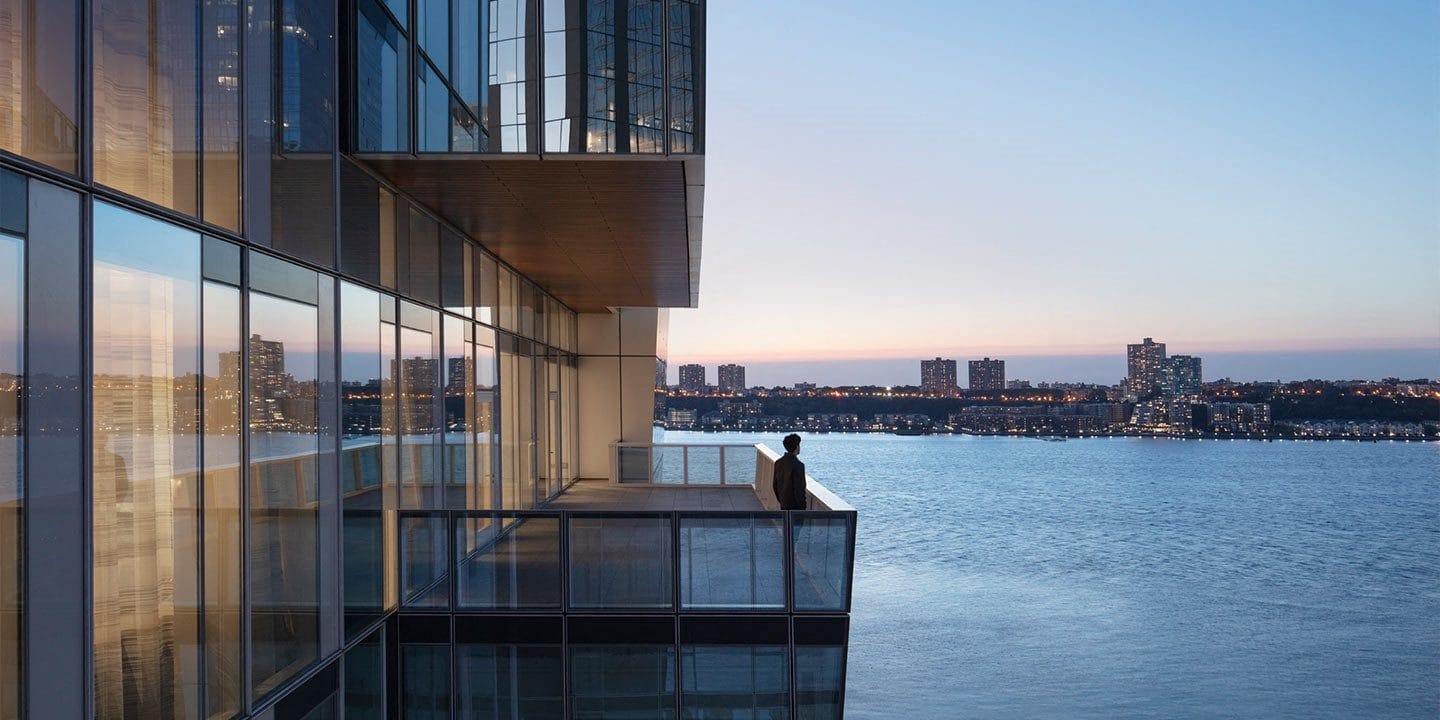
We're Glad You're Here
Unparalleled amenities. Exceptional residences. Stellar service. Quality beyond compare. In three unique buildings surrounding a vibrant new park on the Upper West Side of New York City, Waterline Square presents a visionary new waterfront community. In addition to the lush new park just steps away, residents will have access to the city’s most extravagant amenity program. Envision a home so extraordinary that you’ll never want to leave. With New York City’s most exceptional rentals, Waterline Square invites its residents to discover luxury living, reinvented.

Find Your Perfect Fit
The luxury apartments at Waterline Square orient home as a space not just for living, but for inspiration and refinement. The residences in these striking high-rise towers feature expansive, light-filled layouts enveloped in the most exquisite materials, with unmatched views.
Available ApartmentsEveryday Exceptional
Living at Waterline Square comes with so much more than an amazing apartment in New York. From our friendly team to our convenient amenities and services to our vibrant community of friends and neighbors. When you choose a Windsor Community, it’s not just where you live – it’s where you belong.
Pet Friendly
Fitness Center
Pool
Outdoor Courtyard
Coworking Space
Resident Clubroom
Community Amenities
Location
- From ballet at Lincoln Center to sunlit strolls through Central Park, enjoy unrivaled access to New York’s best museums, parks, shopping, and more
- Steps from Columbus Circle, Midtown and the Upper West Side
- Perfectly situated near world-class cultural institutions, exceptional restaurants and luxury shopping are all within reach
- Cipriani's world-famous hospitality will extend into the resident's homes and across Waterline Square's extraordinary amenities with an exclusive package of Resident Benefits
- Enjoy the beauty of nearby Riverside Park South, with its water-front walkways and grassy areas for moments of repose
Lifestyle
- 100,000 sq ft of amenities including 30+ sports courts, fields, and studios
- Expansive fitness facilities with tennis, basketball, indoor soccer, squash, boxing, Pilates, yoga/barre studios, golf simulator, and 30-ft rock climbing wall
- Social spaces include a grand Waterline Great Room, party room with catering kitchen, cards lounge, games lounge with ping pong and billiards, and a bowling alley
- Screening room, performance space, and business center for work and entertainment
- 4,600+ sq ft children’s indoor playroom with a dedicated toddler area and children’s party room, designed by Roto
- Creative studios for art, music, video/photography, and indoor gardening
- Indoor playroom for dogs to socialize, plus a dog training studio and dog washing salon
- All amenities connected through the Waterline Club, a lifestyle hub by Rockwell Group
- Elegant locker rooms for men and women
Convenience
- Awarded #1 Property Management Company in Overall Satisfaction by the Kingsley Index for the fourth consecutive year
- 24-hour assistance provided by Ritz-Carlton trained concierges, doormen, and service staff
- Customized Waterline Square app offering the ability to reserve amenity spaces, receive package notifications, and more
- Private entrances reserved for rental residents
- Somm Cellars Wine & Spirits expert consultations, on-demand wine delivery, and customized seminars and classes
- Personal training by certified professionals from The Waterline Club with individualized fitness programs and expert motivation tailored to your goals
Apartment Features
Living Space
- Exceptional views of the Hudson River and parks below
- Dazzling floor-to-ceiling windows
- Wood floors throughout
- Home offices and dens in select residences
- Private outdoor space in select residences
- Custom roller shades
- Keyless entry
- Cable and Internet-ready
- Full size, in-unit washers and dryers by Bosch and GE
- Central HVAC system for controlled cooling and heating year-round
Bedroom
- Plentiful options from studio to 4-bedroom layouts
- Lofty ceilings, expansive windows and stunning views
- Window nooks in select residences
- Walk-in closets in select residences
- Ample storage space
Kitchen
- Gourmet kitchens with Delta fixtures
- Caesarstone back splashes and countertops with waterfall islands
- Wood paneled cabinetry in several rich palettes with fully-integrated appliances
- Stainless steel Bosch appliance package including gas range and vent hood, dishwasher, refrigerator and freezer, and microwave drawer
- Natural gas cooktops
- Undercounter or full-height wine refrigerator in most apartments
- Garbage disposal
Bathroom
- Ensuite five-fixture bathrooms
- Bathrooms available in three palette variations
- Oversized walk-in showers or soaking tubs in most master bathrooms
- Natural materiality and brilliant finishes
- Double vanities with ample storage
- Custom wood paneled vanities with Caesarstone countertops
- Polished chrome Grohe fixtures
- Porcelain tile walls and floors in bathrooms

Home Is Where Your Pets Are
The one thing we love just as much as our residents…is your pets. But Waterline Square doesn’t just welcome your furry (or finned) friends with open arms, we go above and beyond to make sure your pets feel just as at home with us as you do.
Learn More
Tour Your Way
We can’t wait for you to explore our community and experience Windsor at your own pace. We offer flexible options so you can tailor your tour experience at Waterline Square.
Schedule a Tour
It’s All Right Here
A dynamic food, beverage, and market destination offering casual dining options, Harry’s Table by Cipriani at Waterline Square and Somm Cellars Wine & Spirits. All located conveniently at Waterline Square.
Learn More
Prime Location, Endless Possibilities
Explore Riverside Park right on the Hudson or the iconic Central Park located in the center of the city, catch a show at the Lincoln Center, or spend the day at the Natural History Museum — our Upper West Side apartments have so much to offer.
View Neighborhood
