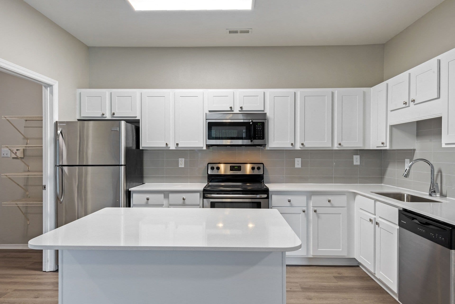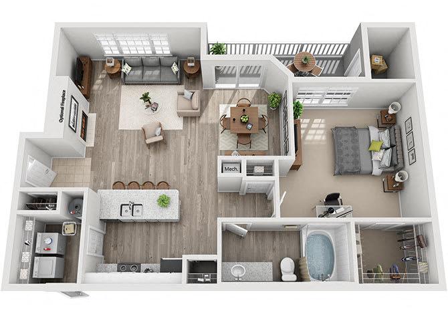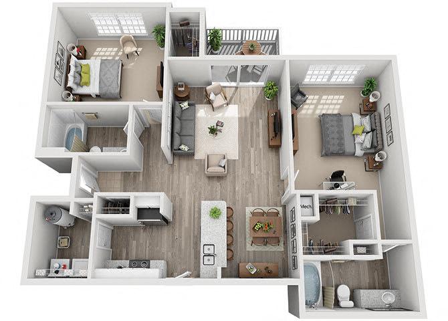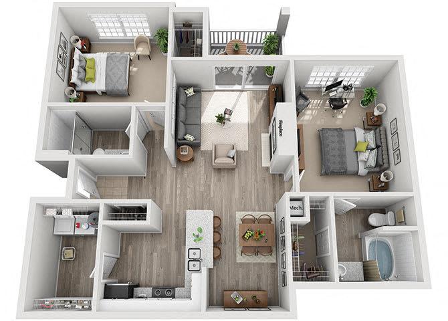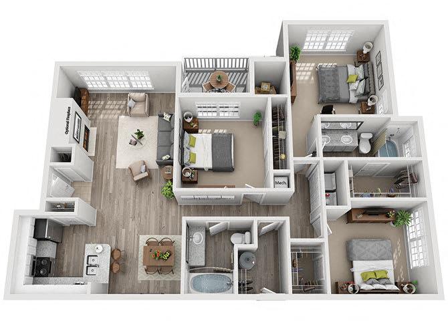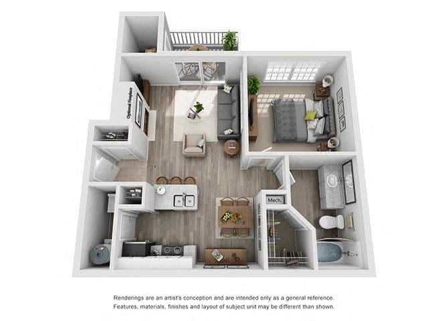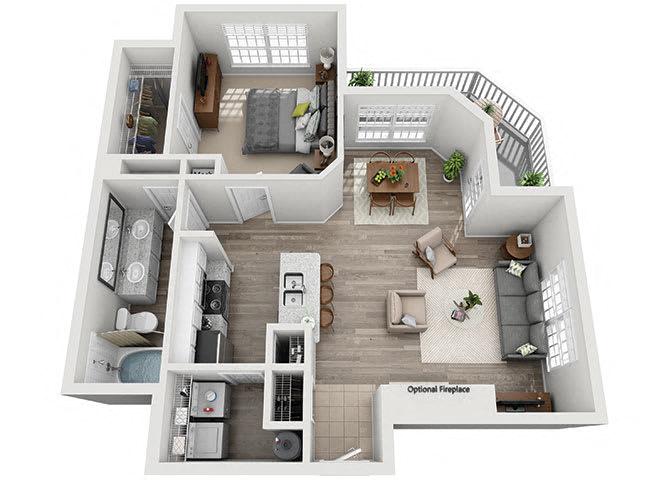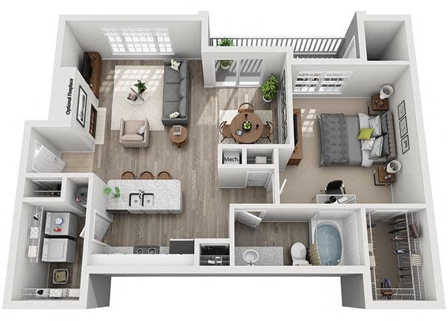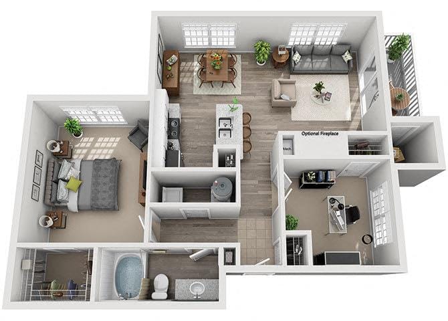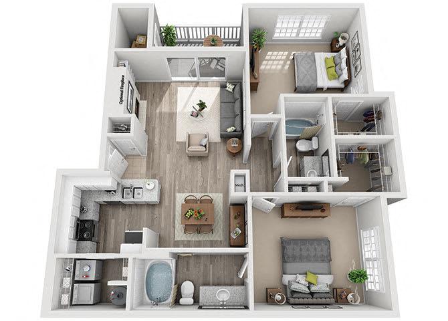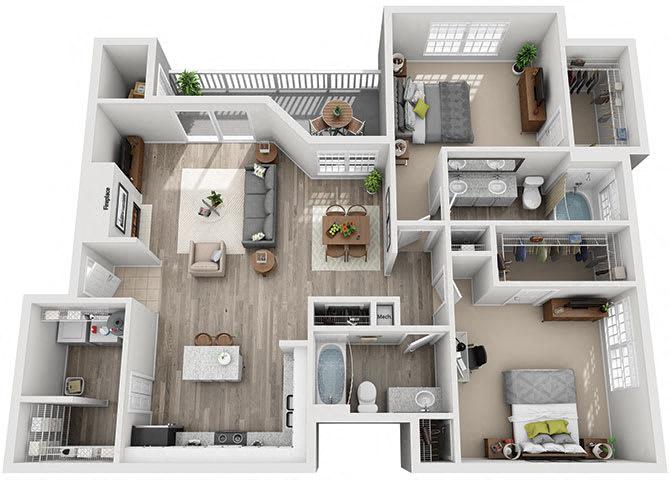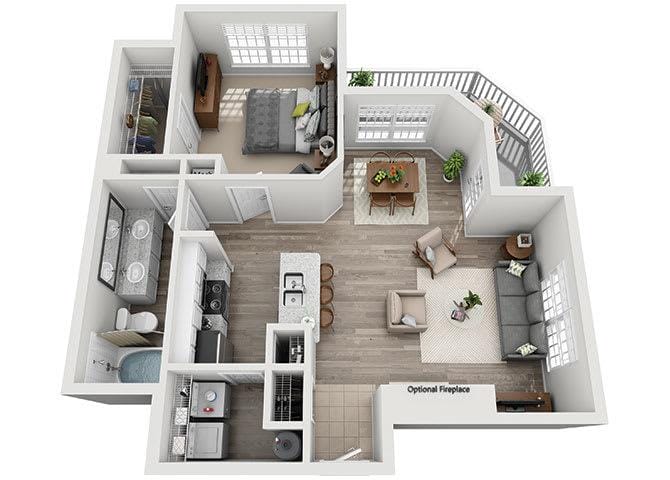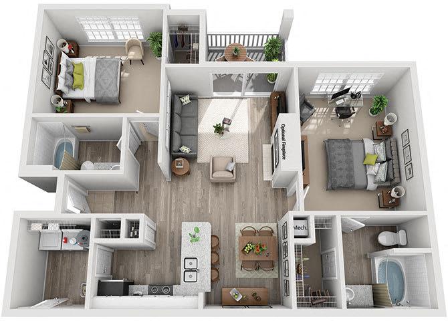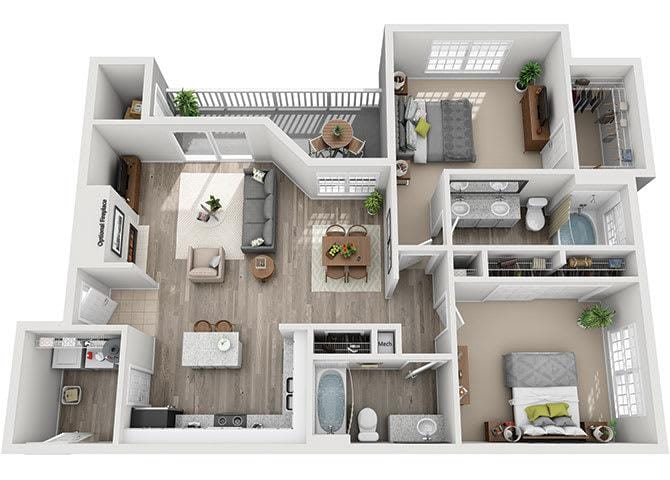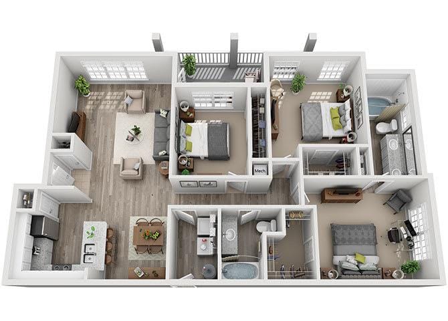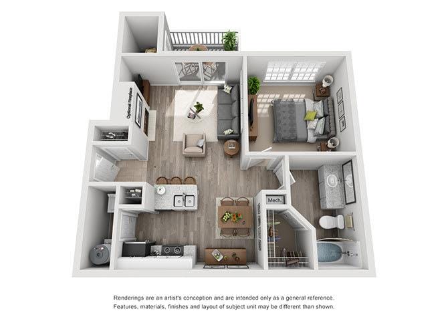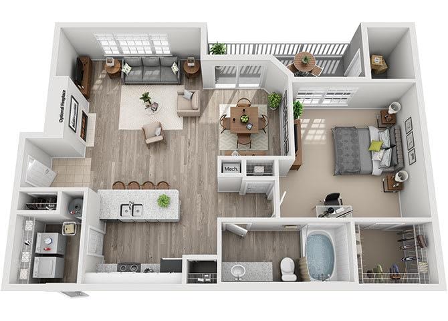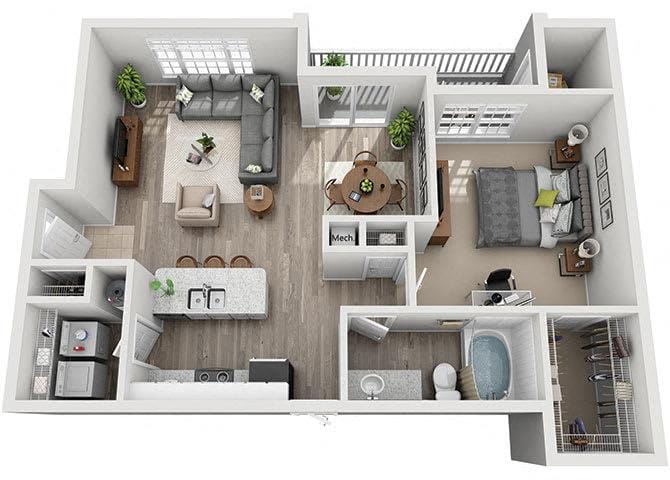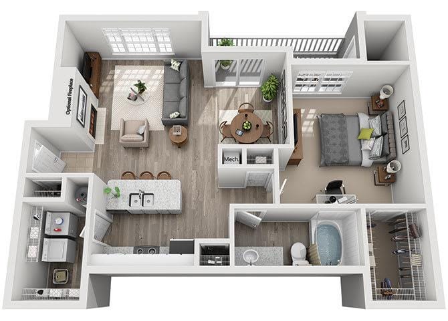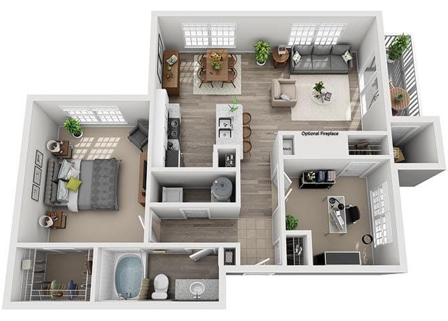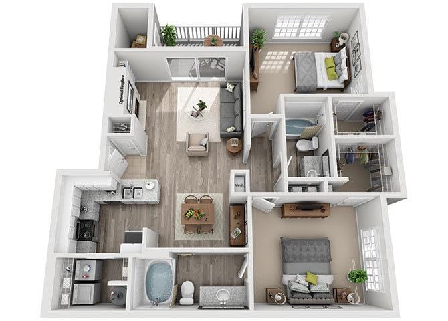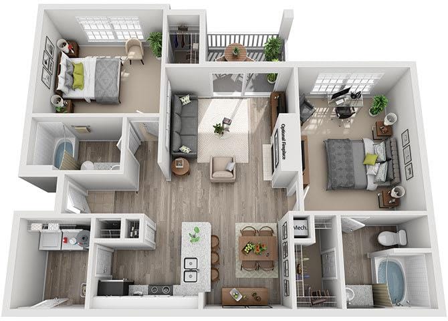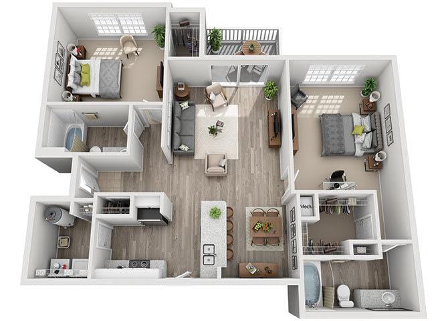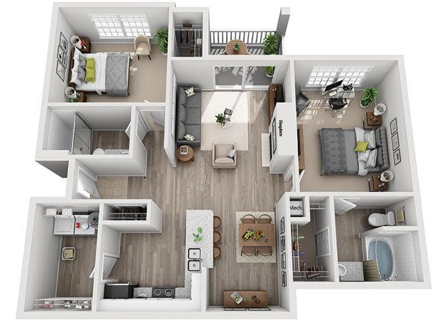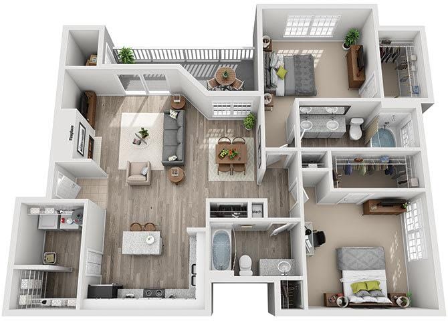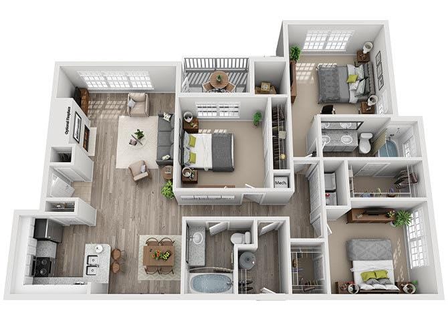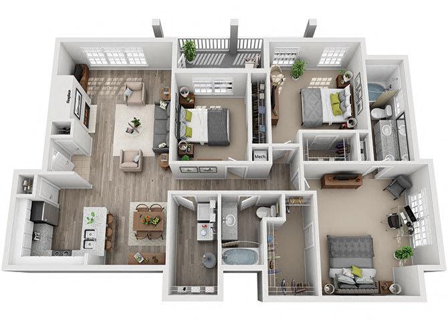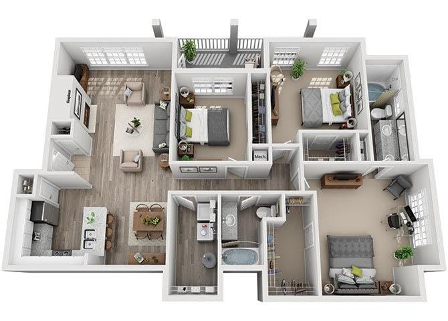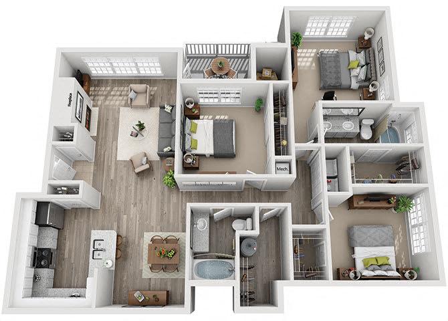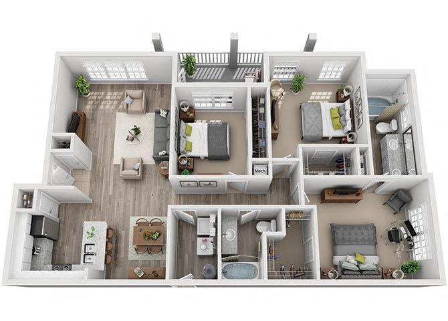Price shown is the Base Rent, which does not include utilities or optional and required fees; deposit(s) may also apply. Please see our Costs Overview section below for more information on applicable fees.
Due at Application
- Application Fee: $50 per applicant
- Application Deposit (applies to first month’s rent upon move in; refundable if application is not approved): $400
Due at Move In
- First Month’s Rent (prorated and less Application Deposit)
- Admin Fee: $300
- Security Deposit (Refundable): $250
- Conditional approval may result in a security deposit amount equal to 1.5 month’s rent.
Utility Responsibility
- Activation Fee: $15 one time/per apartment
- Electricity: Usage Based
- Final Bill Fee: $15 one time/per apartment
- Pest Control: $5 per month
- Sewer: Usage Based
- Stormwater: Usage Based
- Trash/Recycling: $34 per month
- Utility Admin Fee: $3.75 per month
- Water: Usage Based
Renters Insurance
- Renters Insurance is required of all leaseholders ($100,000 minimum personal liability).
- Point of Lease Insurance: Varies
Options
- Pets: $500 one-time cost, $20 a month per pet
- Storage: $40 per month
- Parking: Parking options vary based on the space type and location.
Please contact us for specific parking options.
Monthly parking starts at: $10
Windsor Addison Park offers versatile floorplans, ranging from 692 to 1,446 square feet, designed with contemporary finishes and thoughtful details. Kitchens feature stainless steel appliances, white cabinetry, granite countertops, subway tile backsplashes, and double-basin sinks, creating a sleek and sophisticated cooking space.
Spacious living areas with hardwood-style flooring, large walk-in closets, and full-size washers & dryers enhance daily convenience, while select homes include wood-burning fireplaces, dens, private patios, or oversized bathtubs. Whether you’re looking for a cozy one-bedroom retreat or a sprawling three-bedroom home, Windsor Addison Park delivers the perfect balance of comfort and style. Explore our available floorplans today.
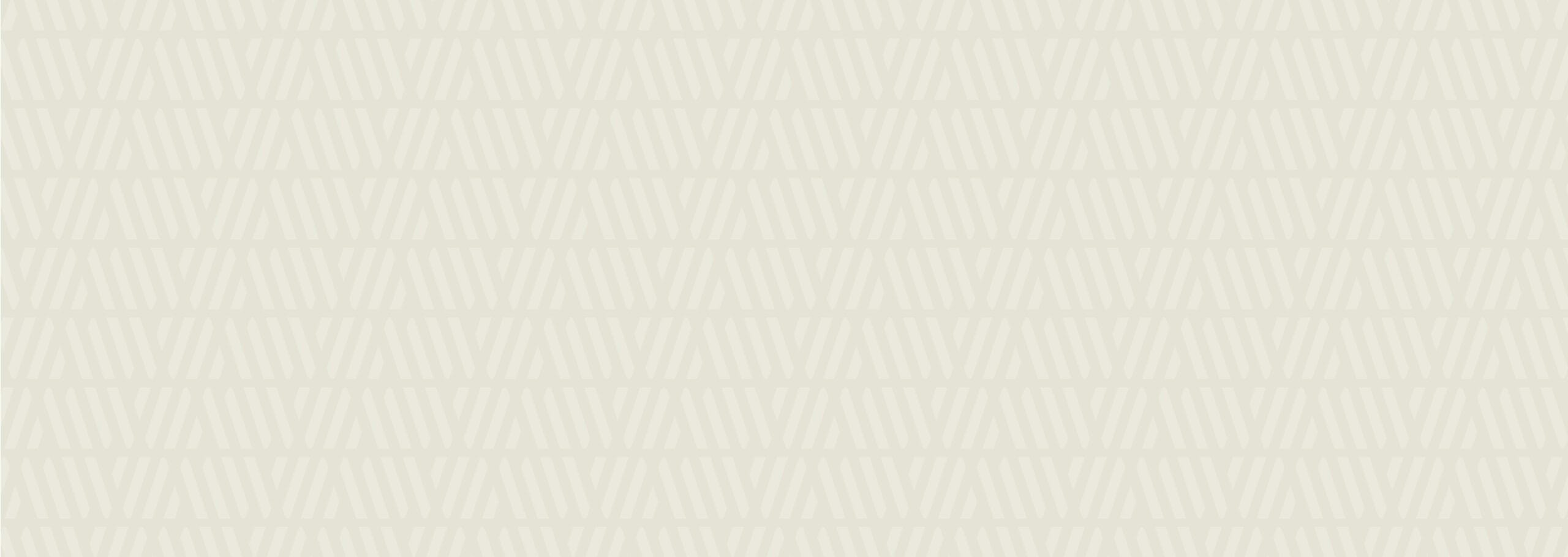
Ready to schedule a tour?
Come visit your beautiful new home at Windsor Addison Park.
Schedule a Tour