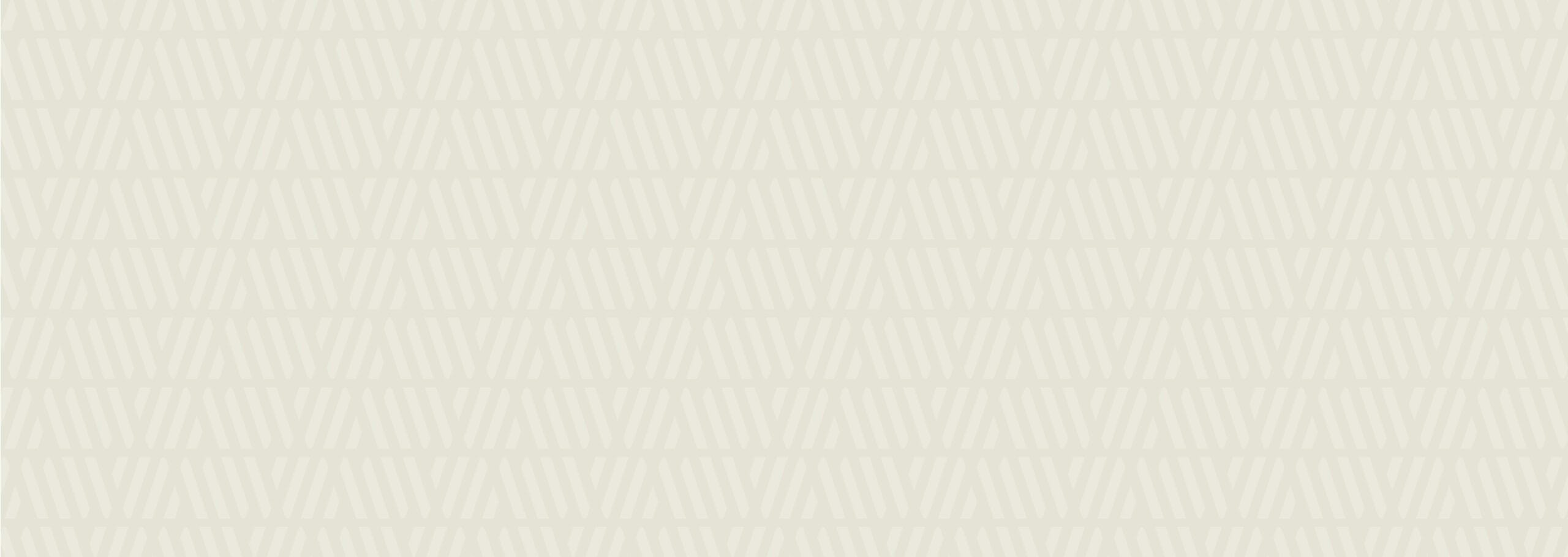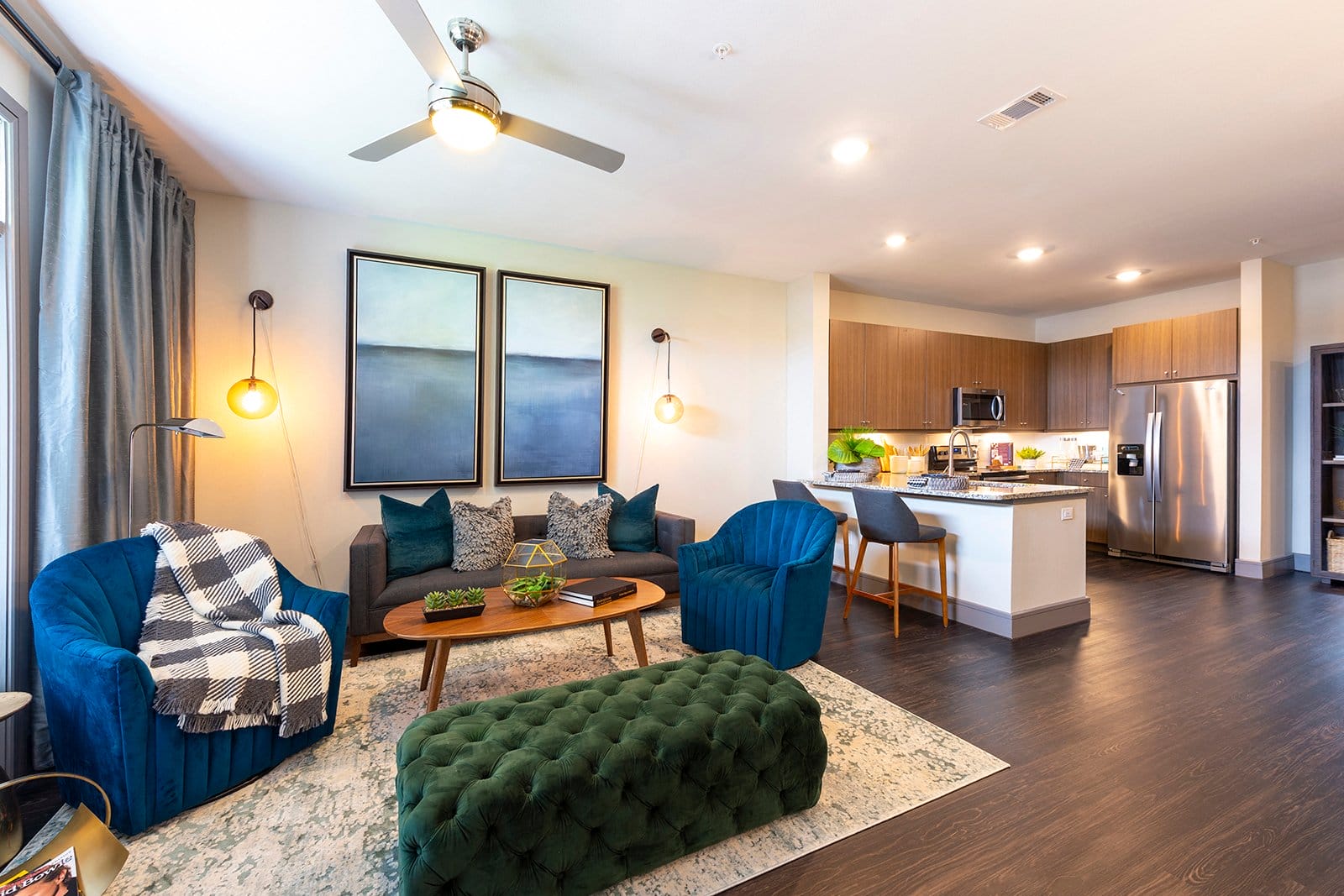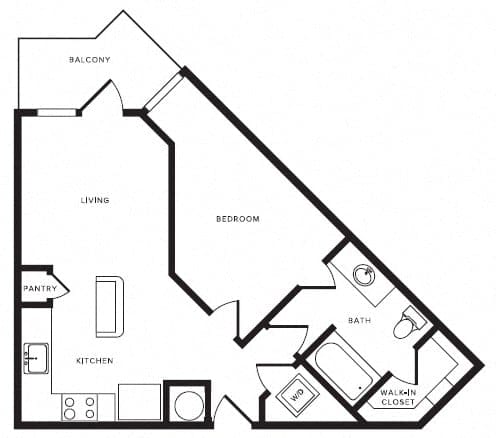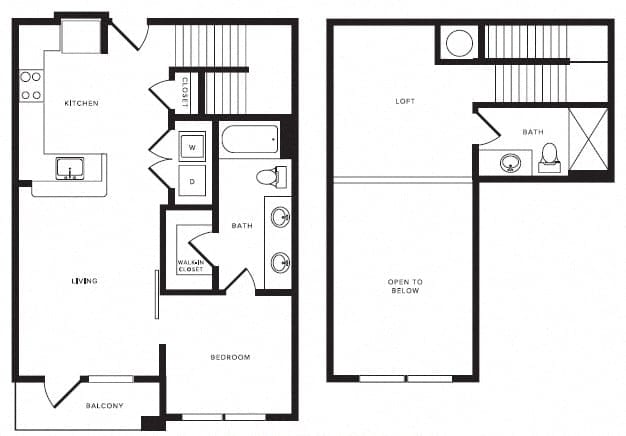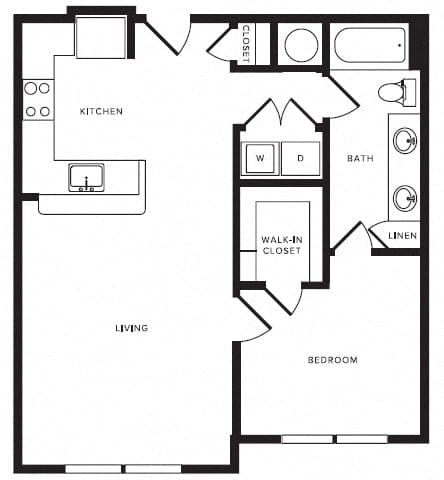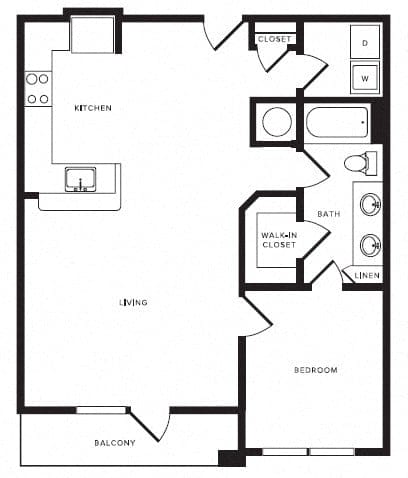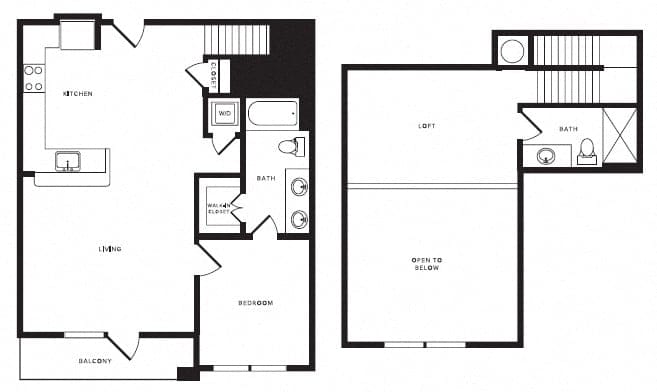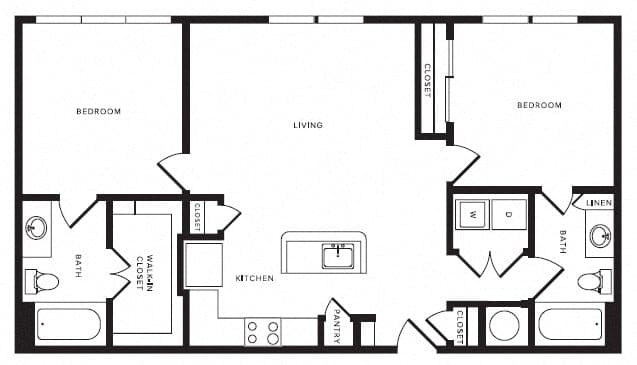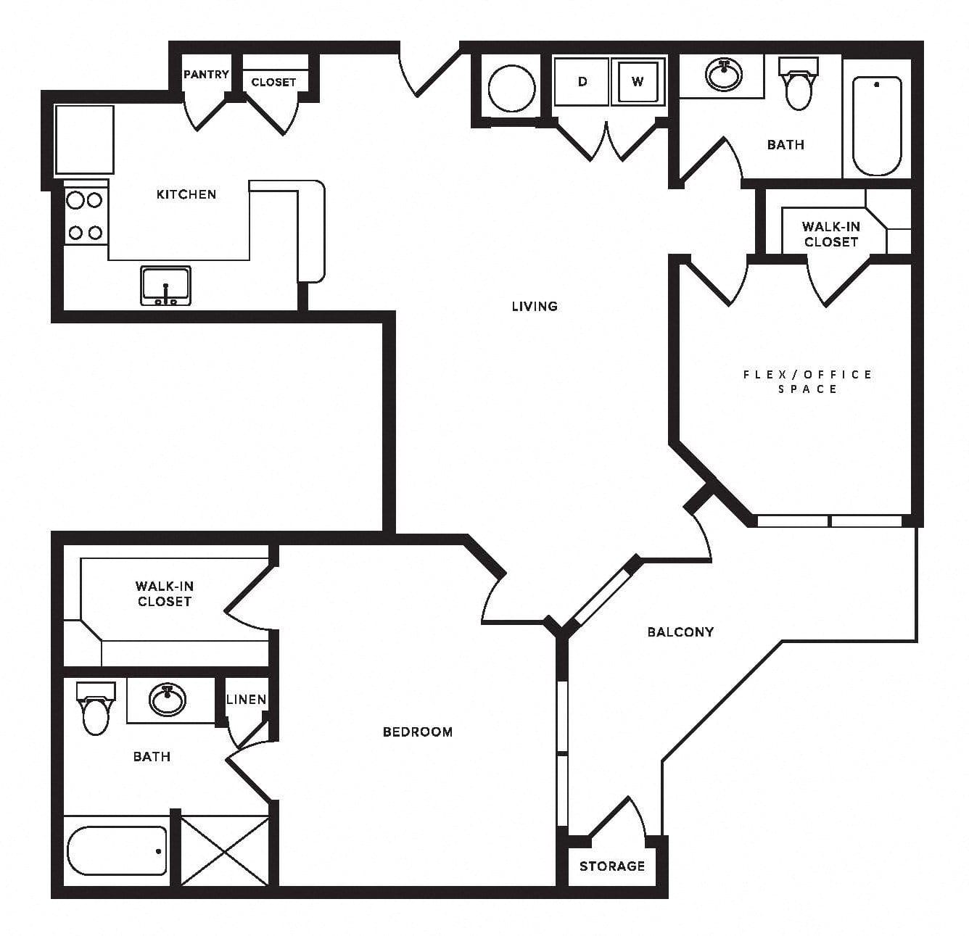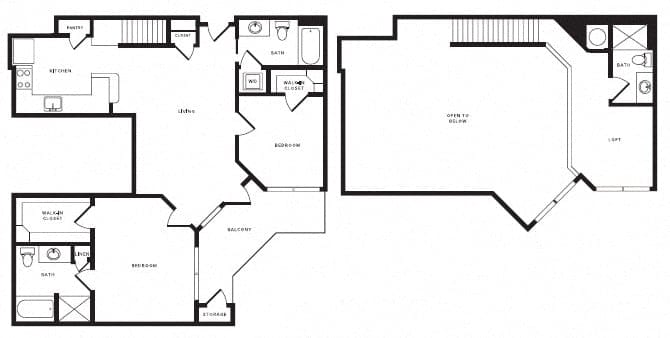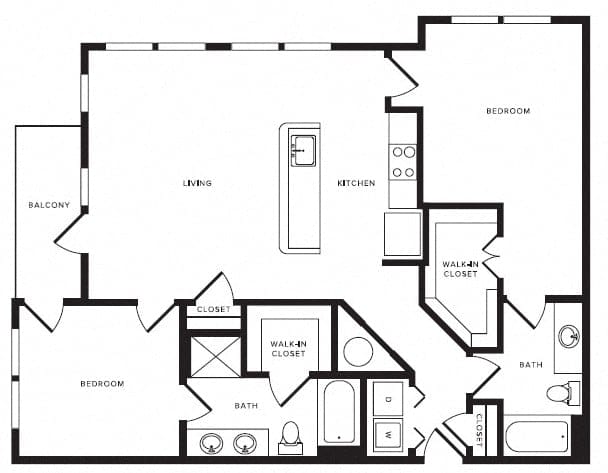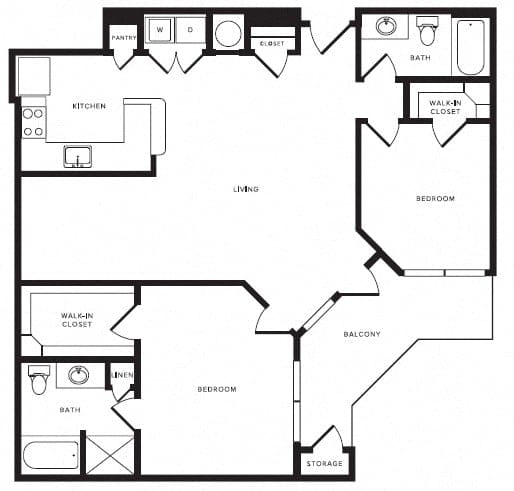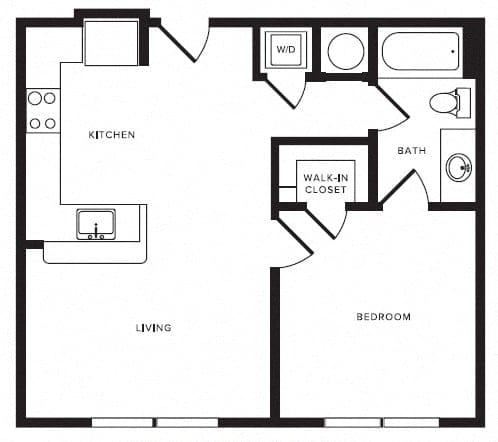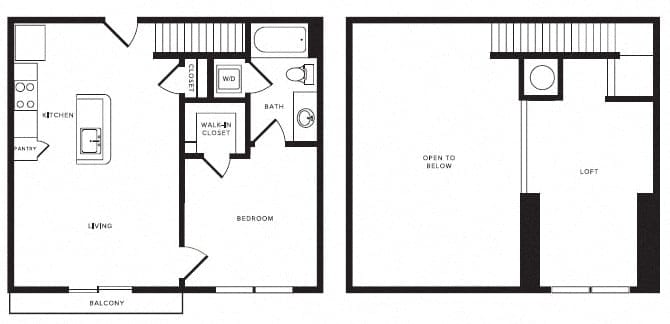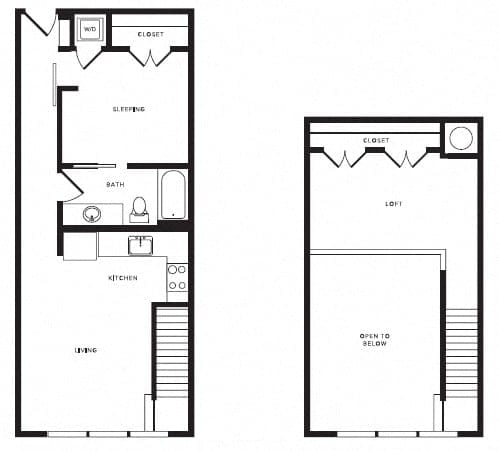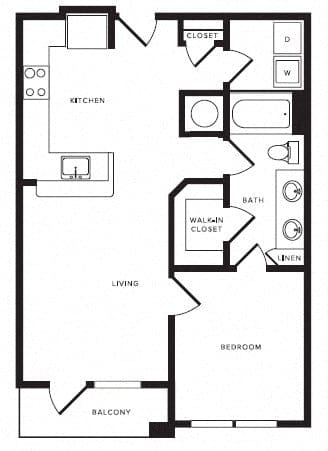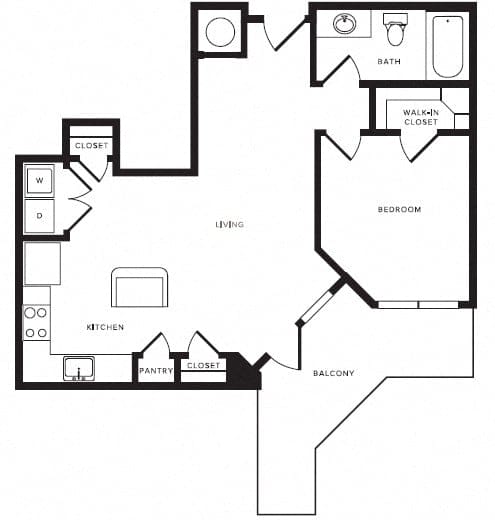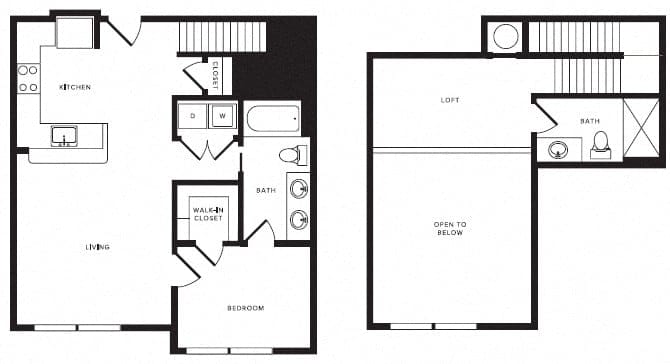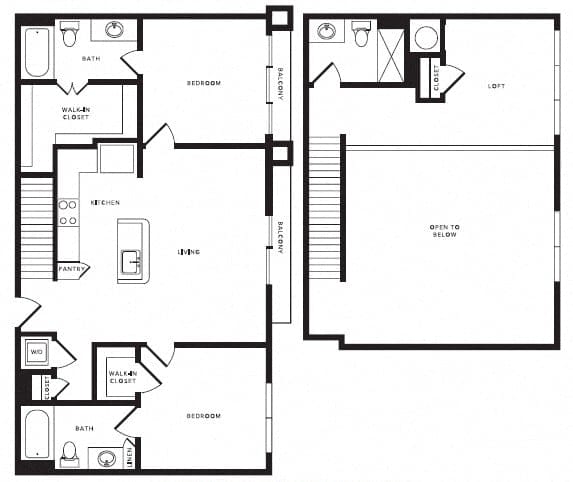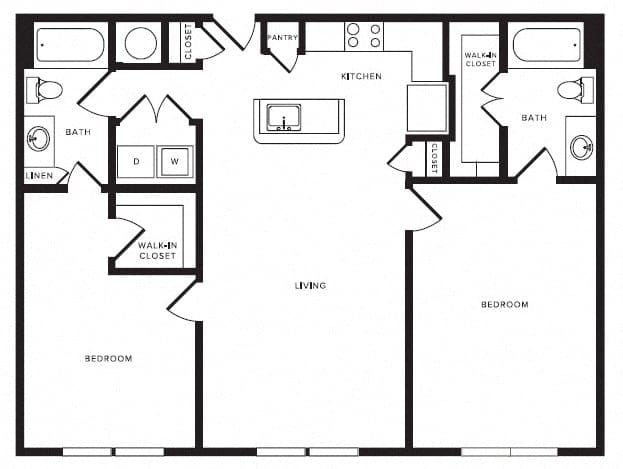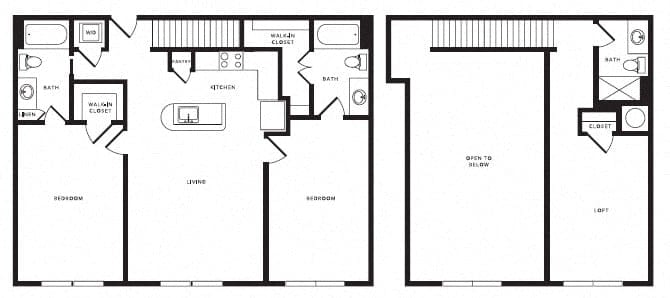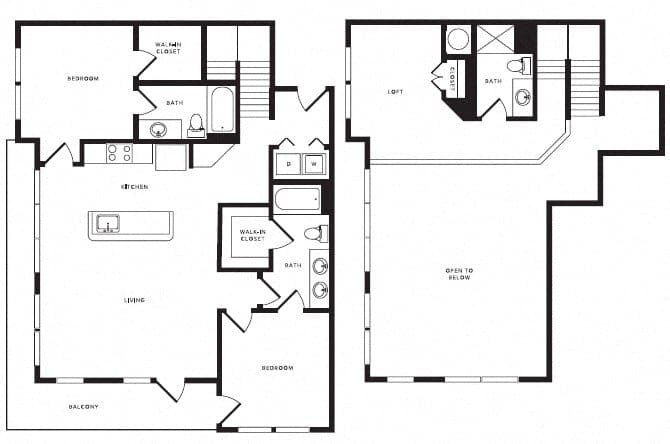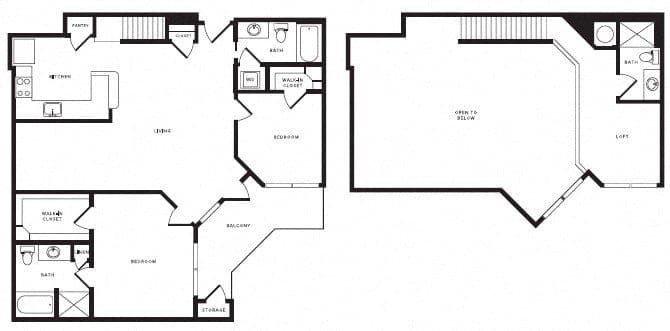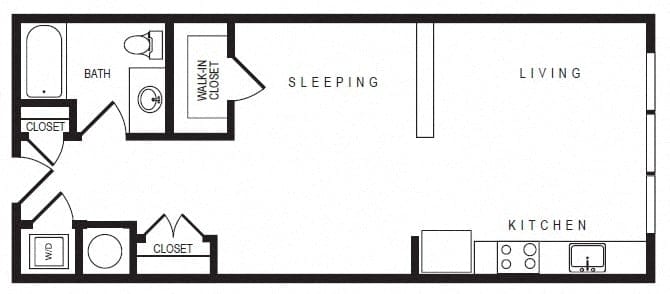Price shown is the Base Rent, which does not include utilities or optional and required fees; deposit(s) may also apply. Please see our Costs Overview section below for more information on applicable fees.
Due at Application
- Application Fee: $50 per applicant
- Application Deposit (applies to first month’s rent upon move in; refundable if application is not approved): $300
Due at Move In
- First Month’s Rent (prorated and less Application Deposit)
- Administrative Fee: $300
- Conditional approval may result in a monthly credit premium of $50-$100.
Monthly Costs
- Amenity Fee: $35 per month
Utility Responsibility
- Activation Fee: $15 one time/per apartment
- Electricity: Usage Based
- Final Bill Fee: $20 one time/per apartment
- Pest Control: $3 per month
- Sewer: Usage Based
- Stormwater: Usage Based
- Trash/Recycling: $35 per month
- Utility Admin Fee: $6.50 per month
- Water: Usage Based
- Water/Sewer Admin Fee: 9% of total water/sewer charges per month
Annual Costs
- Package Fee: $30
Renters Insurance
- Renters Insurance is required of all leaseholders ($100,000 minimum personal liability).
- Point of Lease Insurance: Varies
Options
- Pets: $500 one-time cost, $40 a month per pet
- Storage: $100 per month
- Bike Storage: $5 per month
- Parking: Parking options vary based on the space type and location.
Please contact us for specific parking options.
Monthly parking starts at: $25
Designed for the modern urban dweller, Windsor Shepherd offers a range of sophisticated floor plans featuring high-end finishes and spacious layouts. Whether you choose a sleek studio or an expansive two-bedroom home, you’ll enjoy upscale amenities such as front-loading washers and dryers, USB ports, and granite countertops. Select apartments take luxury a step further with separate dining areas, soaking tubs, and oversized walk-in closets.
Community living reaches new heights with premier amenities tailored to your lifestyle. From the state-of-the-art fitness studio to the resort-style pool and rooftop sky lounge, every detail is curated for comfort and convenience. Secure package lockers, resident events, and 24-hour maintenance add to the effortless living experience.
With an unbeatable location in Houston’s Washington Corridor, Windsor Shepherd offers seamless access to entertainment, shopping, and outdoor recreation. Call today to schedule a tour and find your perfect home!
